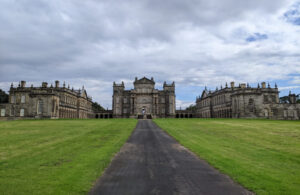 Seaton Delaval Hall is a Grade 1 listed country house, situated midst the villages of Seaton Sluice and Seaton Delaval, in Northumberland, England. Seaton Delaval Hall was built near to the coastline and northward from Newcastle upon Tyne. According to the official story about Seaton Delaval Hall, it was designed by Sir John Vanbrugh in 1718 for Admiral George Delaval . Seaton Delaval Hall was reopened to the public by the National Trust on the 17th December 2009.
Seaton Delaval Hall is a Grade 1 listed country house, situated midst the villages of Seaton Sluice and Seaton Delaval, in Northumberland, England. Seaton Delaval Hall was built near to the coastline and northward from Newcastle upon Tyne. According to the official story about Seaton Delaval Hall, it was designed by Sir John Vanbrugh in 1718 for Admiral George Delaval . Seaton Delaval Hall was reopened to the public by the National Trust on the 17th December 2009.
The construction of Seaton Delaval Hall was completed in April 1728, and the Delaval Family went onto reside there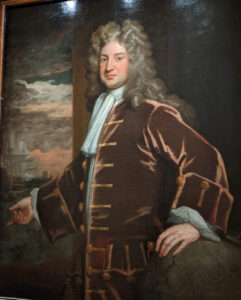 for over 100 years. What brought my interest to this elegant building is to how Seaton Delaval Hall might have appeared before the destruction of old world , when numerous stately buildings were repurposed and transformed. The architect, dramatist, and herald called Sir John Vanbrugh, designed many buildings which exhibited aspects of Tartarian Architecture. Such buildings included Castle Howard, Blenheim Palace and Kings Weston House, which are huge estates located throughout the United Kingdom. These are all incredible buildings that clearly display many features from Tartarian Architecture. Hence, it is very possible that Castle Howard, Blenheim Palace and Kings Weston House, as with many other buildings in the United Kingdom, were steadily repurposed, upgraded or altered. Many of the buildings were actually constructed during the Medieval Period, or later, during the Gothic Revival of January 1847 to December 1894.
for over 100 years. What brought my interest to this elegant building is to how Seaton Delaval Hall might have appeared before the destruction of old world , when numerous stately buildings were repurposed and transformed. The architect, dramatist, and herald called Sir John Vanbrugh, designed many buildings which exhibited aspects of Tartarian Architecture. Such buildings included Castle Howard, Blenheim Palace and Kings Weston House, which are huge estates located throughout the United Kingdom. These are all incredible buildings that clearly display many features from Tartarian Architecture. Hence, it is very possible that Castle Howard, Blenheim Palace and Kings Weston House, as with many other buildings in the United Kingdom, were steadily repurposed, upgraded or altered. Many of the buildings were actually constructed during the Medieval Period, or later, during the Gothic Revival of January 1847 to December 1894.
On the 3rd January 1822, a fire destroyed the west wing of Seaton Delaval Hall and it would appear from examine photos of the Victorian Period that the ornate concrete urn structures you see on the tops of the buildings were rebuilt. Vanbrughs design was supposedly inspired by the stately Dilkusha Kothi of Lucknow, in Central Uttar Pradesh, Northern Indian, which influenced Baroque Architecture. The Dilkusha Kothi was apparently built in 1800 and it was then shelled being near demolished in 1857 during the Lucknow siege. When you look at the beautiful detail in the Seaton Delaval Hall, it seems this building had a more profound technical purpose. Did this involve drawing the telluric energy from the soil and gravel around the property?
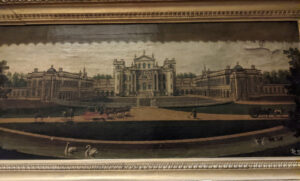 The Delaval Family had owned the estate since the time of the Norman Conquest in 1066. Admiral George Delaval bought the estate from an impoverished kinsman, called Sir John Delaval, in 1717. George Delaval had made his fortune from capturing prize ships while in the Royal Navy, and had also served as a British Envoy during the reign of Queen Anne Stuart. In 1718, Admiral George Delaval called on the famous architect Sir John Vanbrugh, to advise him on how to modernise and enhance Seaton Delaval Hall. Watch Video on YouTube
The Delaval Family had owned the estate since the time of the Norman Conquest in 1066. Admiral George Delaval bought the estate from an impoverished kinsman, called Sir John Delaval, in 1717. George Delaval had made his fortune from capturing prize ships while in the Royal Navy, and had also served as a British Envoy during the reign of Queen Anne Stuart. In 1718, Admiral George Delaval called on the famous architect Sir John Vanbrugh, to advise him on how to modernise and enhance Seaton Delaval Hall. Watch Video on YouTube
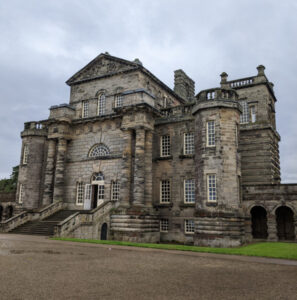 The Delaval Family lived at Seaton Delaval Hall for over 100 years, until the death of the last Delaval Aristocrat in 1822. Seaton Delaval Hall then passed through a series of owners, and it fell into disrepair. The building was opened to the public in 1950 and is now managed by the national trust.
The Delaval Family lived at Seaton Delaval Hall for over 100 years, until the death of the last Delaval Aristocrat in 1822. Seaton Delaval Hall then passed through a series of owners, and it fell into disrepair. The building was opened to the public in 1950 and is now managed by the national trust.
When you walk around Seaton Delaval Hall, you see all these incredible alignments and one of the most impressive ones is through the main doors, which leads right through to an Obelisk. I never visited down this far as it was raining like it does a lot up in Northern England. But behind the Obelisk is a place called Holy Well. Which is no doubt on a major geomagnetic ley line.
Interestingly on further research there is a ruins of a castle at Holy well called Starlight castle which is more or likely on this ley line. Apparently the name Starlight came from the construction of the castle that was built under Starlight in 24 hours to play a prank on a female companion visiting the Delaval estate, when this is most likely some sort of druidic settlement.
on this ley line. Apparently the name Starlight came from the construction of the castle that was built under Starlight in 24 hours to play a prank on a female companion visiting the Delaval estate, when this is most likely some sort of druidic settlement.
The various internal areas of Seaton Delaval Hall felt very alive in certain sections and then sometimes a very dead energy, almost very haunting.
The areas where the frequencies and vibrations felt slower were apparently where the servants resided, the lower basement area. But this has all been updated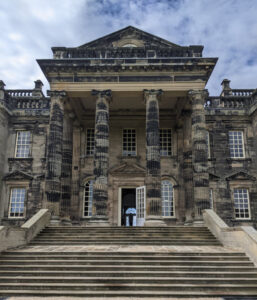 because the west wing of Seaton Delaval Hall was burnt down on the 3rd January 1822, but just by looking at the shapes the walls of Seaton Delaval Hall were most certainly designed for some other purpose. Watch Video on YouTube
because the west wing of Seaton Delaval Hall was burnt down on the 3rd January 1822, but just by looking at the shapes the walls of Seaton Delaval Hall were most certainly designed for some other purpose. Watch Video on YouTube
When I entered into the Main Hall, I observed some amazing ornate statues which have never been attributed with any historical names, to describe who they represent, which I ind very bizzare.. The silver ball inside Seaton Delaval Hall is a piece of artwork that is currently being exhibited, as Seaton Delaval Hall is now used for art exhibitions and theatrical performances. The staff in this Seaton Delaval Hall are very informative about the incredible history of Seaton Delaval Hall.
It is a matter of speculation as to how Seaton Delaval Hall originally looked. However, we can most certainly say the exact symmetry of Seaton Delaval Hall appears to display perfectly aligned geometry in so many ways. Such design features were not constructed by chance, and would have required a tremendous of skill and craftsmanship to construct as integral parts of Seaton Delaval Hall. What did the interior of this beautiful building truly look like? I believe there is a hidden science behind the design and construction. Also, there is a distinct possibility that buildings like this were adapted over time, and the actual dates which have been given for when they were constructed are not correct.
Most certainly the Victorians used stone urns on many of their buildings as symbol of elegance and sophistication. It is well-known that during the Victorian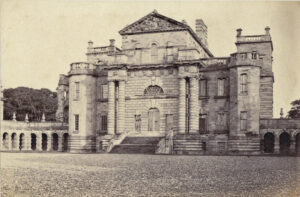 Period that was a fascination and obsession with death and mortality. However, what if these urns, which have all been rebuilt were actually used as some kind of antennae or resonators, which could harness the atmospheric telluric electricity of Planet Earth? The ornate arches in many of the buildings from the Victorian Period could have functioned as huge magnets that pulled the telluric electricity from the soil of the ground, and transmitted it into buildings. From looking the buildings which Sir John Vanbrugh designed, they all seem to display domes with needles, and therefore, is very likely that this was the same with Seaton Delaval Hall.
Period that was a fascination and obsession with death and mortality. However, what if these urns, which have all been rebuilt were actually used as some kind of antennae or resonators, which could harness the atmospheric telluric electricity of Planet Earth? The ornate arches in many of the buildings from the Victorian Period could have functioned as huge magnets that pulled the telluric electricity from the soil of the ground, and transmitted it into buildings. From looking the buildings which Sir John Vanbrugh designed, they all seem to display domes with needles, and therefore, is very likely that this was the same with Seaton Delaval Hall.
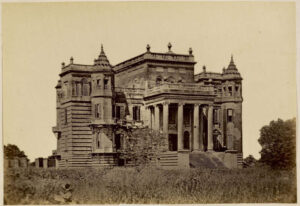 We must remember that photography did not become commercially viable until 24 April 1837, so there is no way we can ever confirm what the actual purpose of Seaton Delaval Hall really was. Following the First World War and Second World War, plus massive social upheaval, the urban landscapes of Planet Earth drastically changed. The kind of Material World that existed before television, radio, mobile phones, the Internet, and 5G, resonated with very different frequencies and vibrations than those of the 21st Century, which disrupt the natural rhythms of Humans. The version of existence that was so pervasive during the civilization of Great Tartaria would have been profoundly different because of how telluric electricity was harnessed on Planet Earth. Watch Video on YouTube
We must remember that photography did not become commercially viable until 24 April 1837, so there is no way we can ever confirm what the actual purpose of Seaton Delaval Hall really was. Following the First World War and Second World War, plus massive social upheaval, the urban landscapes of Planet Earth drastically changed. The kind of Material World that existed before television, radio, mobile phones, the Internet, and 5G, resonated with very different frequencies and vibrations than those of the 21st Century, which disrupt the natural rhythms of Humans. The version of existence that was so pervasive during the civilization of Great Tartaria would have been profoundly different because of how telluric electricity was harnessed on Planet Earth. Watch Video on YouTube
